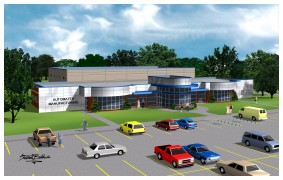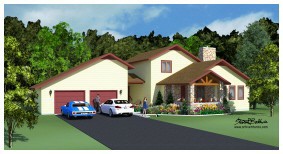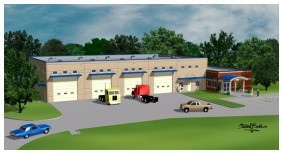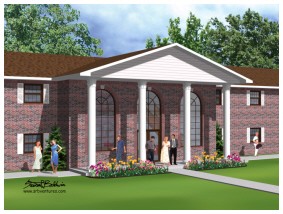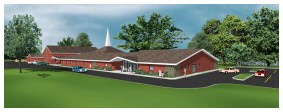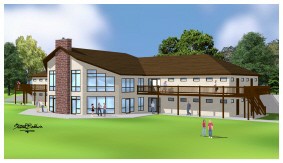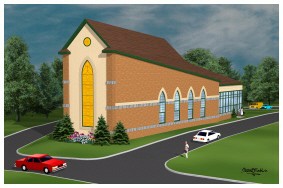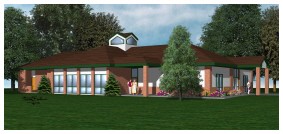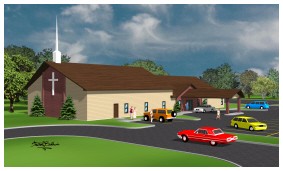



|
SOUTHERN OKLAHOMA TECHNOLOGY CENTER ( S.O.T.C. ) - ARDMORE, OKLAHOMA CORNER & ASSOCIATES WEBB CITY, MISSOURI |
PRIVATE RESIDENCE QUAPAW, OKLAHOMA SRB VENTURES JOPLIN, MISSOURI |
SOUTHERN OKLAHOMA TECHNOLOGY CENTER ( S.O.T.C. ) - ARDMORE, OKLAHOMA CORNER & ASSOCIATES WEBB CITY, MISSOURI |
|
MESSENGER COLLEGE - JOPLIN, MISSOURI ALLEN R MOORE & ASSOCIATES JOPLIN, MISSOURI |
PHILLIPSBURG CHRISTIAN CHURCH PHILLIPSBURG, MISSOURI GOODMAN ARCHITECTURAL SERVICES JOPLIN, MISSOURI |
LAKE SPRINGFIELD CHRISTIAN ASSEMBLY - CHATHAM, ILLINOIS McELWEE ASSOCIATES JOPLIN, MISSOURI |
|
WEST UNION CHRISTIAN CHURCH WEST UNION, WEST VIRGINIA McELWEE ASSOCIATES JOPLIN, MISSOURI |
LAMONI PUBLIC LIBRARY LAMONI, IOWA McELWEE ASSOCIATES JOPLIN, MISSOURI |
NEWTOWN CHRISTIAN CHURCH NEWTOWN, MISSOURI McELWEE ASSOCIATES JOPLIN, MISSOURI |
|
Larger versions of the renderings as featured above. |
3d models in which a rendering was not needed for the project, or the model was passed off to others to finish. |
||
|
Additional enlarged renderings not featured above. |
Some very crude models used in the design process to study basic building massing or other design features. |


|
It is quite simple for an architect or other trained building designer to accurately visualize in his or her mind's eye what a proposed building will look like in 3d. The building can be pictured from any given point of view or with various color and/or material schemes, simply from the information provided from a floor plan and an elevation. This, however, is often not the case from the client's point of view. The client may or may not be able to see the building as an accurate 3d object, or at the least, he probably will not see the combination of colors and materials as intended by the architect or designer. This is why providing a rendered perspective view of the project in the early stages of the design is very important. It assures the client that he is getting what he wants in a design. If the look is not that which was expected, it is much easier to make changes to the colors, the materials, or the design at this early stage rather than finding out that it is not what the client really wanted after the building has already been completed. Using a computer to generate the rendering may lose some of the artistic appeal that a hand- If a computer generated ARCHITECTURAL RENDERING would be of benefit to your client, please send us an email to the address above so that a time can be set up to discuss the project and pricing. Pricing will, of course, depend on the extent and complexity of the project. |
